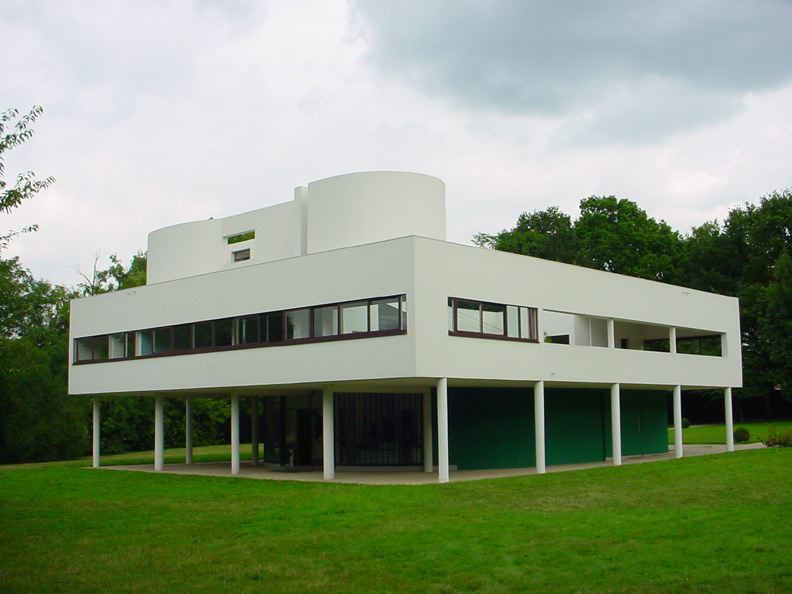1. Pilotis - Raising the structure to an elevated plane.
2. Free plan - Leaving room for flex/universal space/program.
3. Free facade - Having a facade free from the restrictions or language of the interior of the building.
4. Ribbon windows - To maximize natural sunlight within the space.
5. Roof terrace - Having an open roof space to reconcile the break in the surrounding natural fabric.
These principles are most clearly displayed in Le Corbusier's own Villa Savoye in Poissy-sur-Seine and/or Villa Stein de Monzie in Garches, with the pilotis raising the "main floor" up one level, with entry and garage/service space below, large, long ribbon windows encircling the entire main floor, a clean open plan based on the Golden Ratio, a clean, free facade, and an open courtyard and terrace space to top it off.
Le Corbusier's Villa Savoye
Villa Stein de Monzie
Now for the crazy part. I started taking architecture classes in high school at Dana Hall. In senior year, the final project for architecture had been to design and model our "Dream House". Below is what I made. Without having even heard of Le Corbusier.
Although the floor plan is very traditionally laid out with actual room divisions, etc. Is anyone else seeing the Corbusian style of the exterior? The same simple, free facade? The same long ribbon windows? Similar, if broken up, roof terrace spaces?
Anyone else think this is crazy???
...Just sayin'...




No comments:
Post a Comment